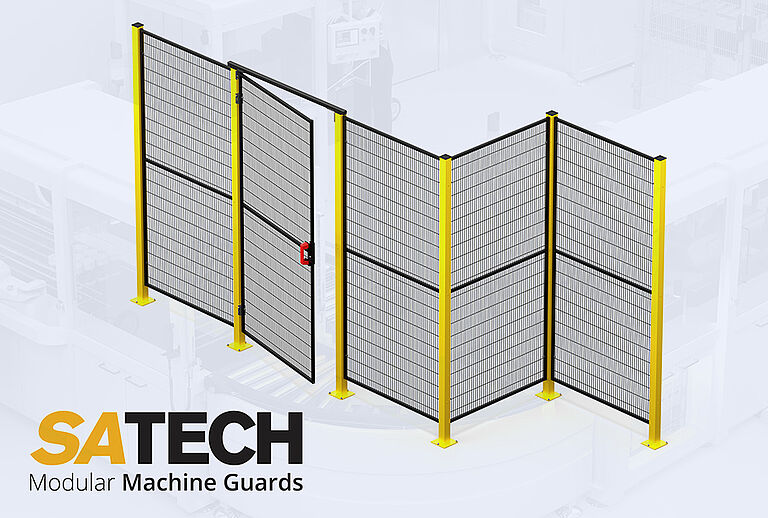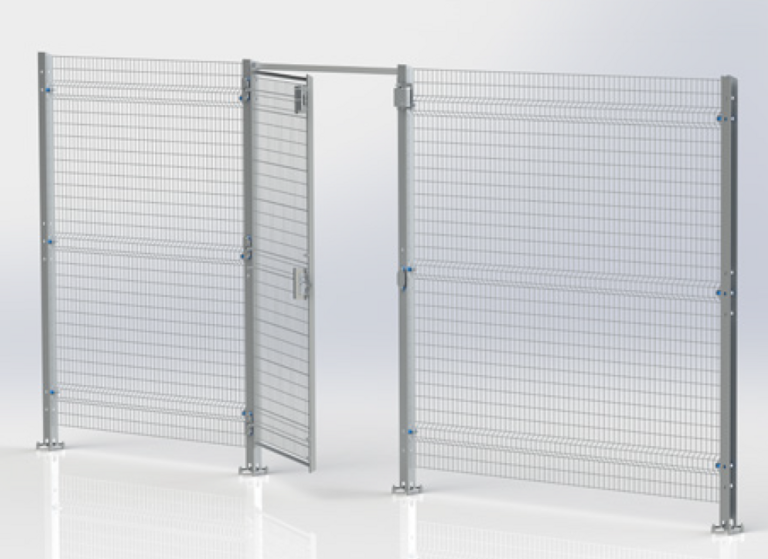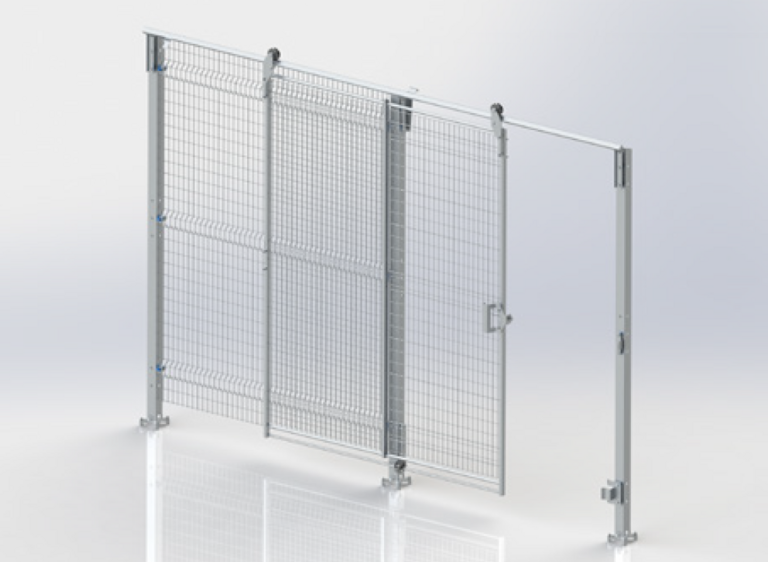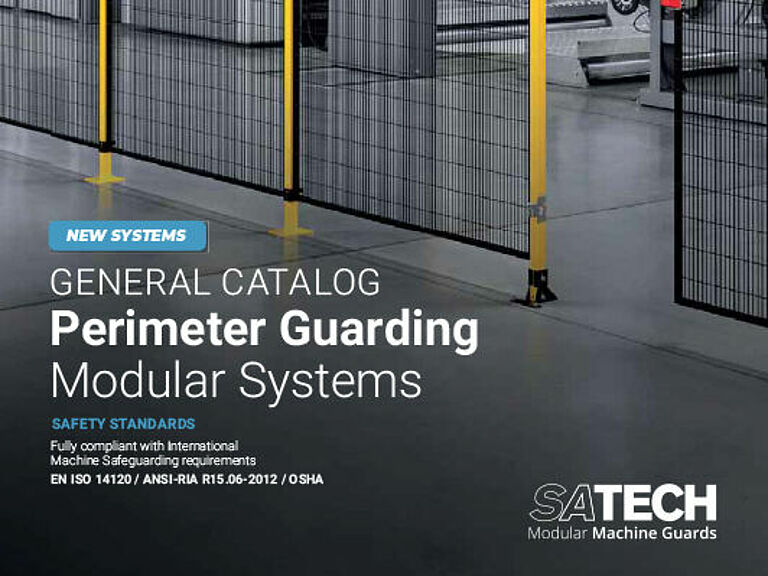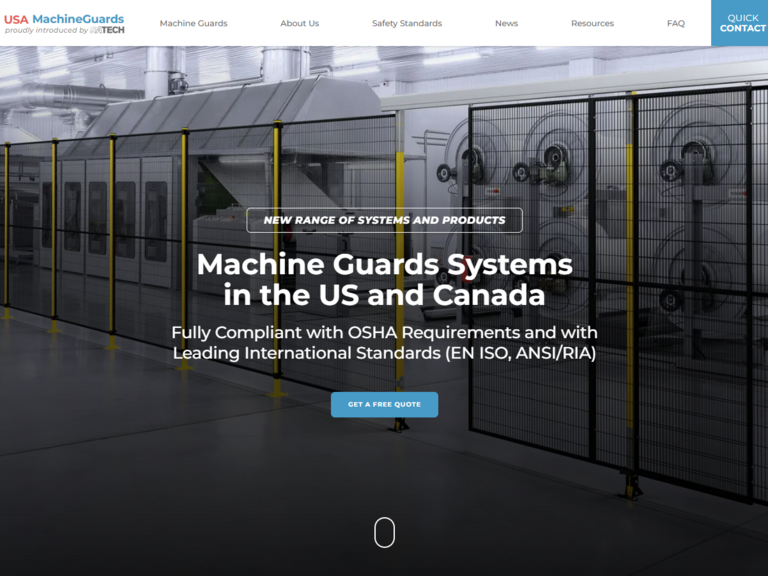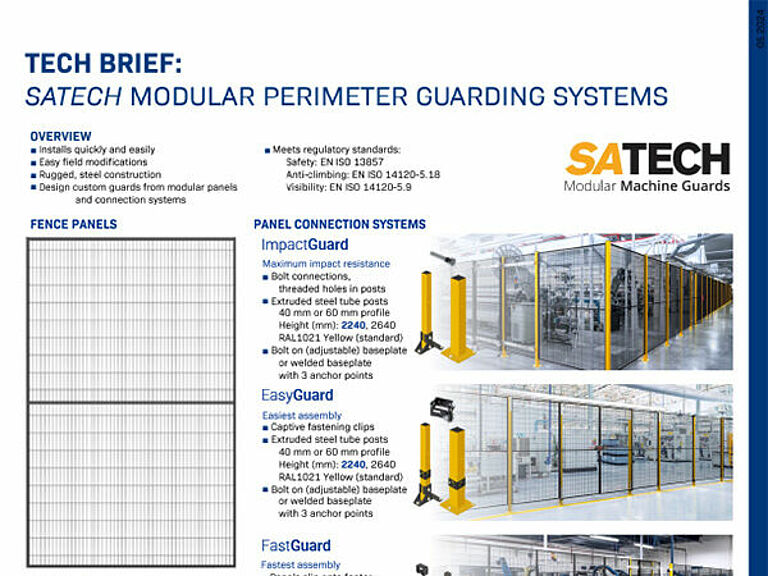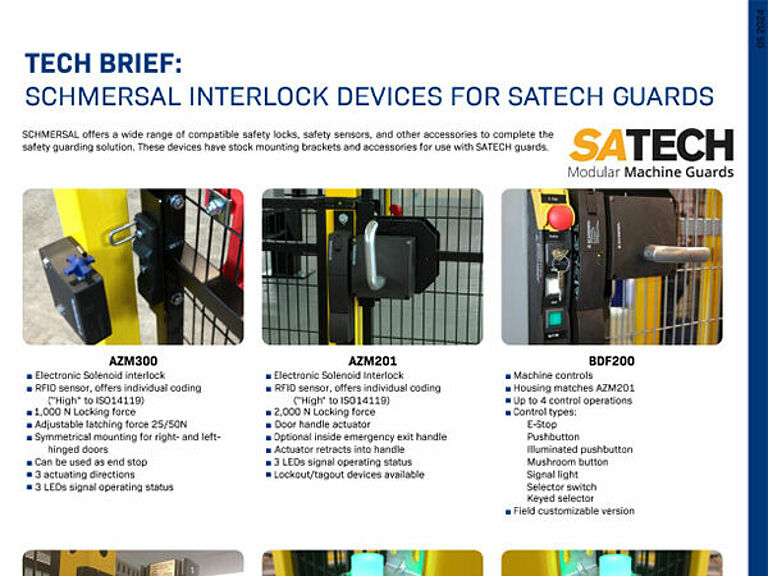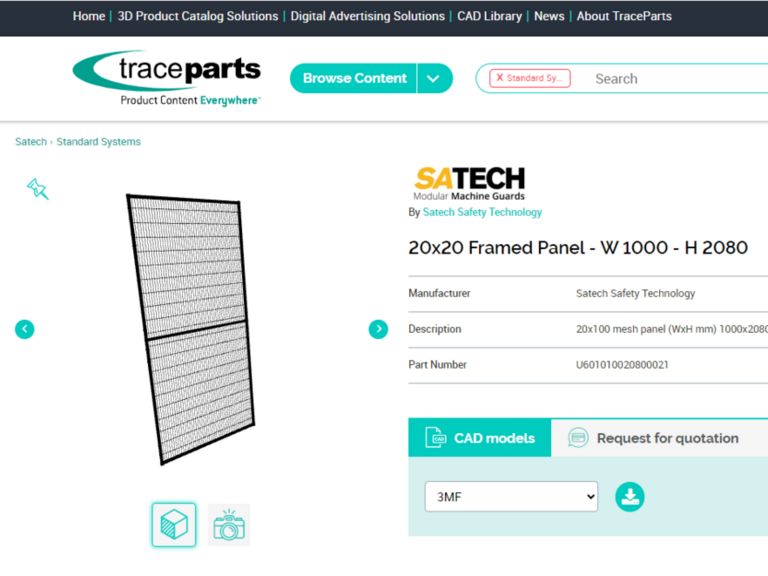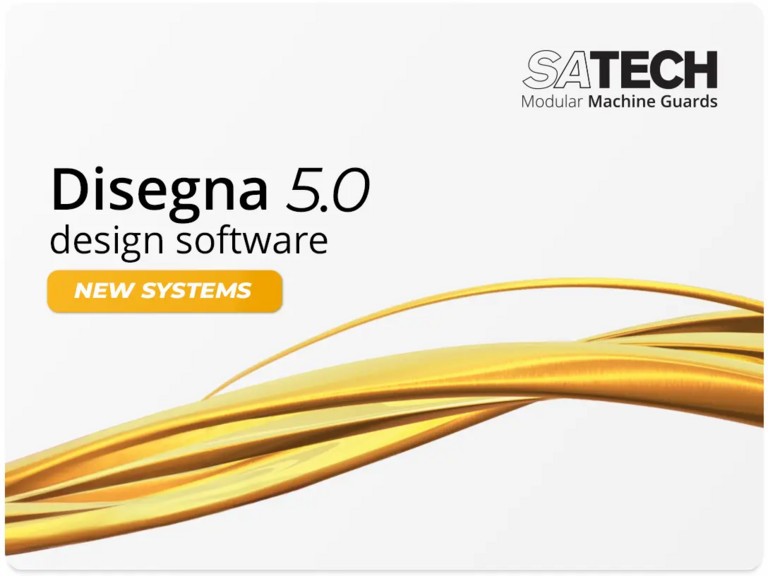Systems with Framed Panels
ImpactGuard
Maximum impact resistance
- Bolt connections, threaded holes in posts
- Extruded steel tube posts
40 mm or 60 mm profile
Height (mm): 2240, 2640
RAL1021 Yellow (standard) - Bolt on (adjustable) baseplate or
welded baseplate with 3 anchor points
EasyGuard
Easiest assembly
- Captive fastening clips connect panels to posts
- Extruded steel tube posts
40 mm or 60 mm profile
Height (mm): 2240, 2640
RAL1021 Yellow (standard) - Bolt on (adjustable) baseplate or
welded baseplate with 3 anchor points
FastGuard
Fastest assembly
- Panels slip onto footer assembly, no posts needed
- Bolt connections on footer, coupling clip for tops.
- Extruded steel tube, RAL9005 Black (standard)
- Welded baseplate with 3 anchor points
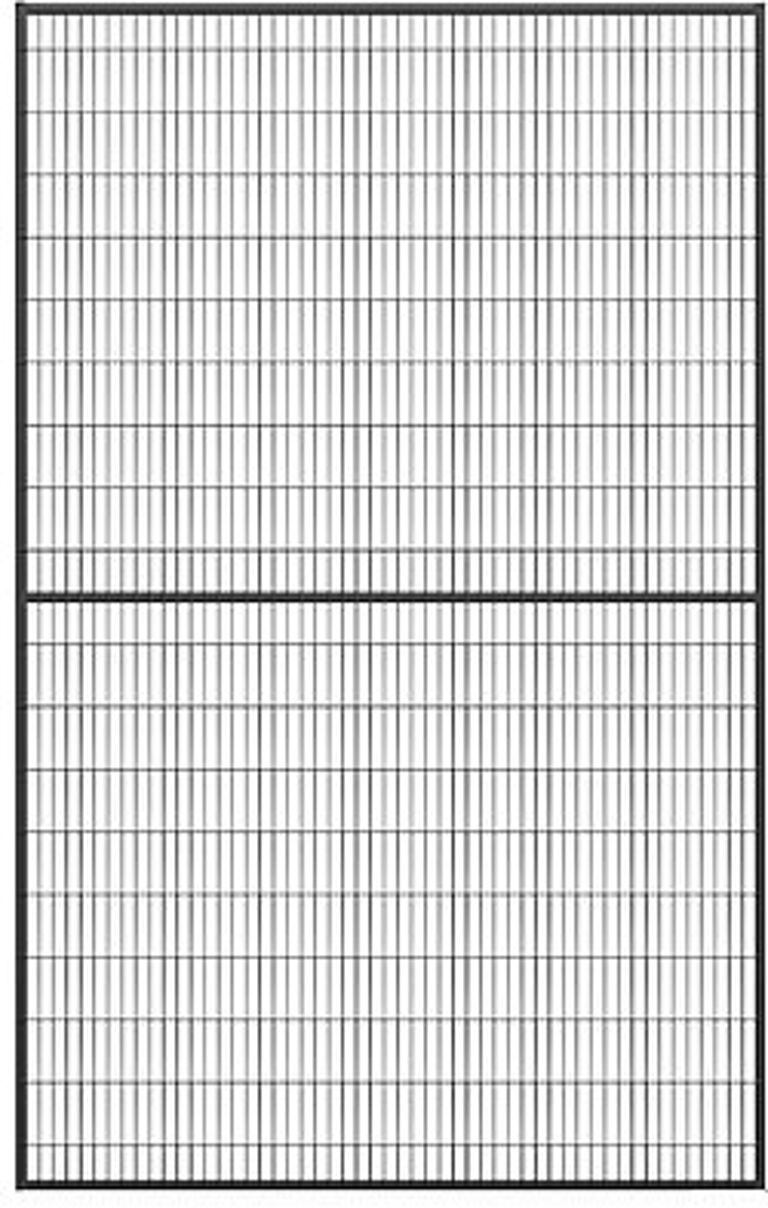
FRAMED FENCE PANELS
These standard framed panels work with the ImpactGuard, EasyGuard, and FastGuard systems.
Fence mesh is constructed by 3 mm diameter steel wire, arc welded at each junction. The frames are 20 x 20 mm extruded steel tubes, welded at each junction.
Fencing mesh is spaced with 17 mm x 97 mm slots. This narrow opening means that the panels can be mounted just 120 mm from the danger zone, per EN ISO 13857. The design also deters workers from climbing the fence by providing no toe holds, when panels are installed with the cross pieces inside the hazardous area, per EN ISO 14120-5.18.
Fence panels are finished in black (RAL9005) epoxy paint. This color, combined with the predominantly vertical slot opening, reduces visual interference when trying to view processes on the far side of the fence.
Standard panel sizes:
- Heights: 6’ 9" (2080mm) or 8’ (2480mm);
- Widths (mm): 200 300 700 800 1000 1200 1500
Combinations of these 7 standard widths reach the intermediate dimensions, in 100 mm steps. Panels are bolted to each other to fill the required spacing between posts.
DOOR Options
The system also offers several types of doors for access to the protected areas. Doors are created using framed panels with accessory kits.
Door systems are Hinged, Sliding doors on upper track, or Telescopic brackets for no overhead obstruction. Folding options for larger spans.
We also offer a wide range of compatible safety sensors, locks, and door handle assemblies to monitor the opening in the guard, for the complete safety solution.
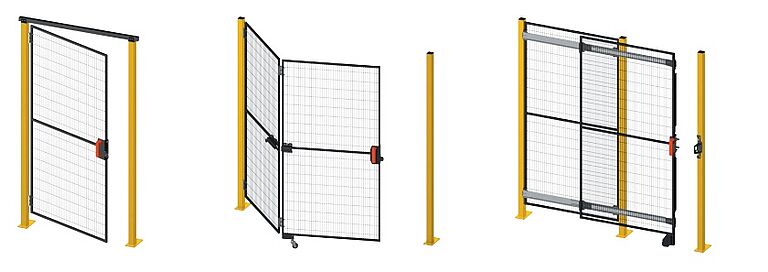
Accessories
Additional accessories to finish off the system include cable duct supports, reinforced linear joint, rubber profile for cutouts, adjustable angular joint, post braces, and much more.
We also offer cut kits so panels can be cut down to a specific size. The kits include a finished frame cap so no exposed cuts are visible.
Systems with Frameless Panels
BLUEGuard
Hygienic Design
- Stainless Steel construction
- 60 X 60 mm U Shaped posts
Height (mm): 2240 - Food grade plastic connectors for fence panels
- Baseplate with spacers to allow cleaning under
- ECOLAB tested and approved
- Fully inspectable, prevents accumulation of dirt, and easy cleaning
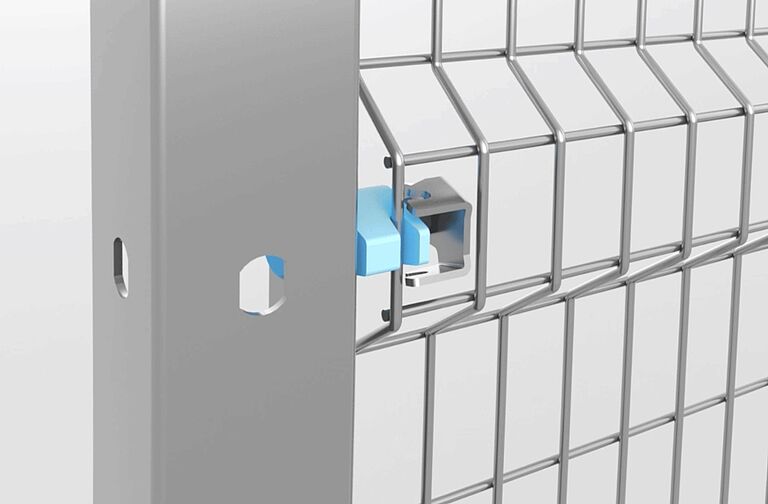
BlueGuard FramEless Panels
The frameless panel is constructed of 4 mm AISI 304L Stainless Steel wire, with reinforcing ribs to provide strength and to absorb any impact dynamically.
The panel is connected to the U-shaped posts by sturdy captive retained fastenings in accordance with the 2006/42/EC Machinery Directive.
Mesh spacing slot measures 28 x 64 mm, install the fence 200 mm from danger zone (EN ISO 13857-4.2)
Standard panel sizes:
- Height (mm): 2080
- Widths (mm): 484 996 1476 1988
BLUEGUARD DOOR OPTIONS
Framed panel with central reinforcements
20 x 30 mm upper bar
4 + 6 mm welded wire flat mesh
One panel for both Left and Right opening
Hygienic design with inclined surfaces
Supplied with Magnet Lock as standard
<< SINGLE HINGED DOOR
Opening 1000 mm
180° aperture
SINGLE UPPER GUIDE SLIDING DOOR >>
Opening 1500 mm
Low friction upper trolley
Reversed lower slider to avoid dirt accumulation
Design Services

These systems are custom designed for each client. We collaborate on the design to meet the specific requirements of each customer. SATECH’s patented 3D AutoCAD program with a built-in library of parts enables the design of complex layouts in a very short time. A layout can be designed directly onto a customer’s drawing – which immediately picks the optimal modular components. This service also provides a 3D drawing and a complete parts list which can be easily understood by assembly personnel.
The custom designed solutions will include all the necessary installation hardware. The system utilizes patented captive fastening systems, in accordance with Machinery Directive 2006/42/CE; if a panel needs to be temporarily removed, the fastening hardware will remain in place so pieces will not be lost.
Contact
Josh Fincher
Mechanical Products Specialist
Schmersal USA
Phone: 347-860-1806
jfincher@schmersal.com
Toll free: 888-496-5144
Additional resources
Discover Modular Machine Guarding Solutions
In this exclusive 1-hour presentation we showcased the innovative Satech Machine Guarding Systems—your go-to solution for reliable perimeter protection.
Featuring:
ImpactGuard
FastGuard
BlueGuard

